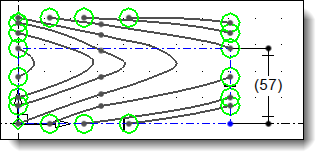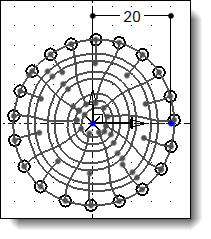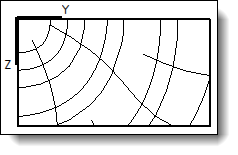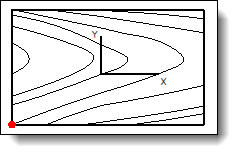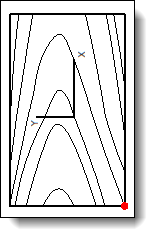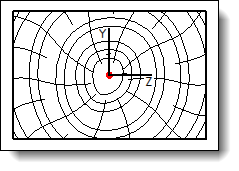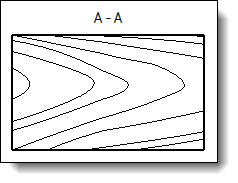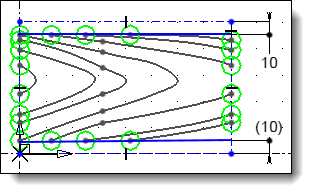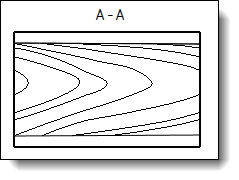This field
defines the direction to use in the sketch to build this sketch
again in the cross section view.
Horizontal: TopSolid
applies a scale factor to the sketch so that the horizontal length
of its enclosing rectangle contains totally in the part in this
same direction. The sketch will be repeated on the vertical axis
if its dimension in this direction is smaller than the part.
Vertical: TopSolid
applies a scale factor to the sketch so that the vertical length
of its enclosing rectangle contains totally in the part in this
same direction. The sketch will be repeated on the horizontal
axis if its dimension in this direction is smaller than the part
Largest Dimension: TopSolid searches for the direction
having the largest dimension on the part and it will use this
one in the sketch to calculate the scale factor (transforming
the sketch as above). Mainly use to represent rings of wood part
in a cross section view.
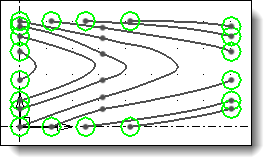
Vertical scaling type with 0mm as
dimension. |
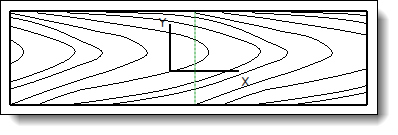
Vertical
of enclosing rectangle is contained in the vertical of
the part (Y axis of fibers frame) et repeated on X (the
separation of repeated element is represented with a green
line).
|
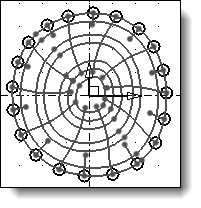
Sketch
definition to be used in Largest
dimension mode with a dimension of 0mm. |
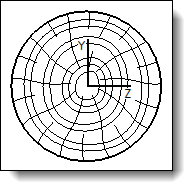
Result
in a cross section view in drafting on a part with circular
section. |
|
![]()




